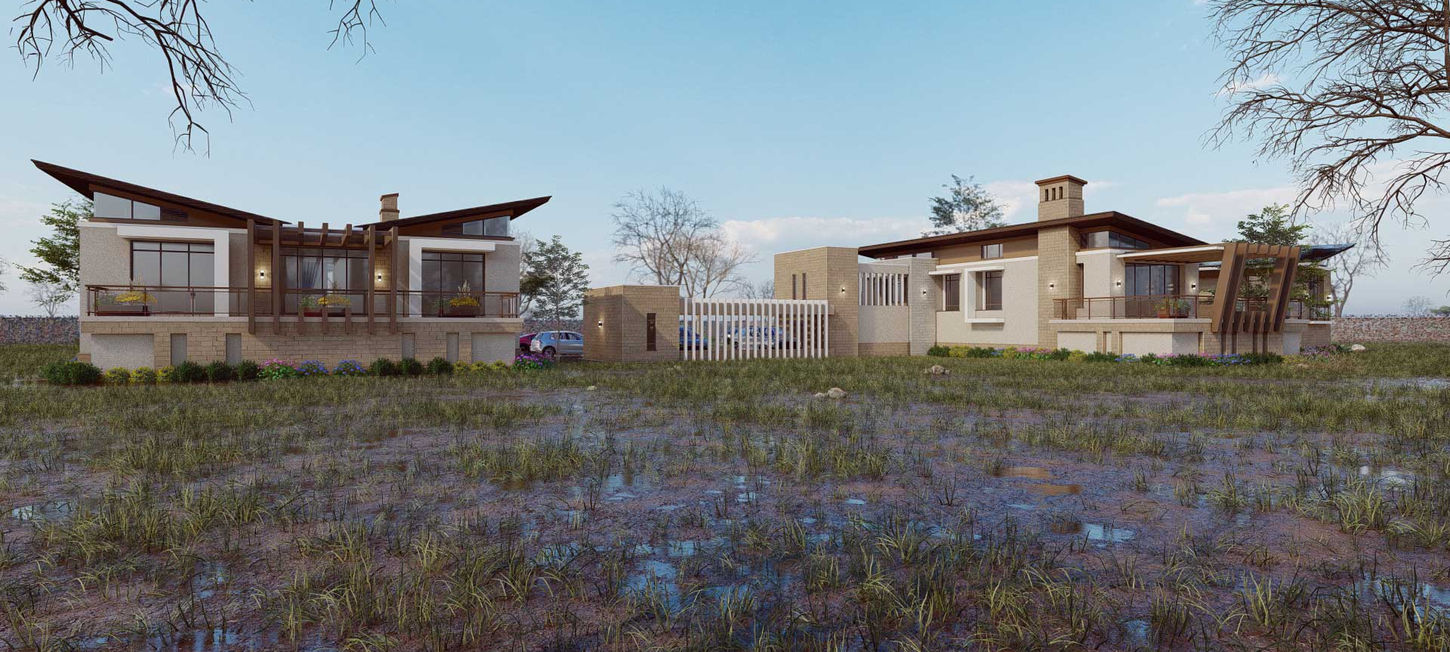

Machakos, Kenya
savanna manor
02 / 03/ 2024
Set in the heart of Machakos County, this elevated single-storey, 4-bedroom home is thoughtfully designed around a beautifully landscaped courtyard.
The design focuses on blurring the boundaries between indoor and outdoor living by positioning the habitable spaces around a central, shared courtyard. Butterfly roofs were incorporated to create clerestory windows, maximizing natural light throughout the home. In response to the region's climate, high thermal mass walls, deep overhangs, recessed openings, and covered open terraces were employed to ensure comfort and energy efficiency.
To capture the sweeping views of the vast plains and the surrounding Lukenya Hills, the bungalow is raised on elevated foundation walls, with landscaped grounds and covered terraces integrated into the design.
A neutral color palette, featuring yellow and grey stone along with rendered walls, mirrors the surrounding savannah landscape, blending the home seamlessly with its environment.
Project Status - Construction Ongoing
Project Contribution @ M & R Consult - Outline Design, Scheme Design ,3D- Visualization






