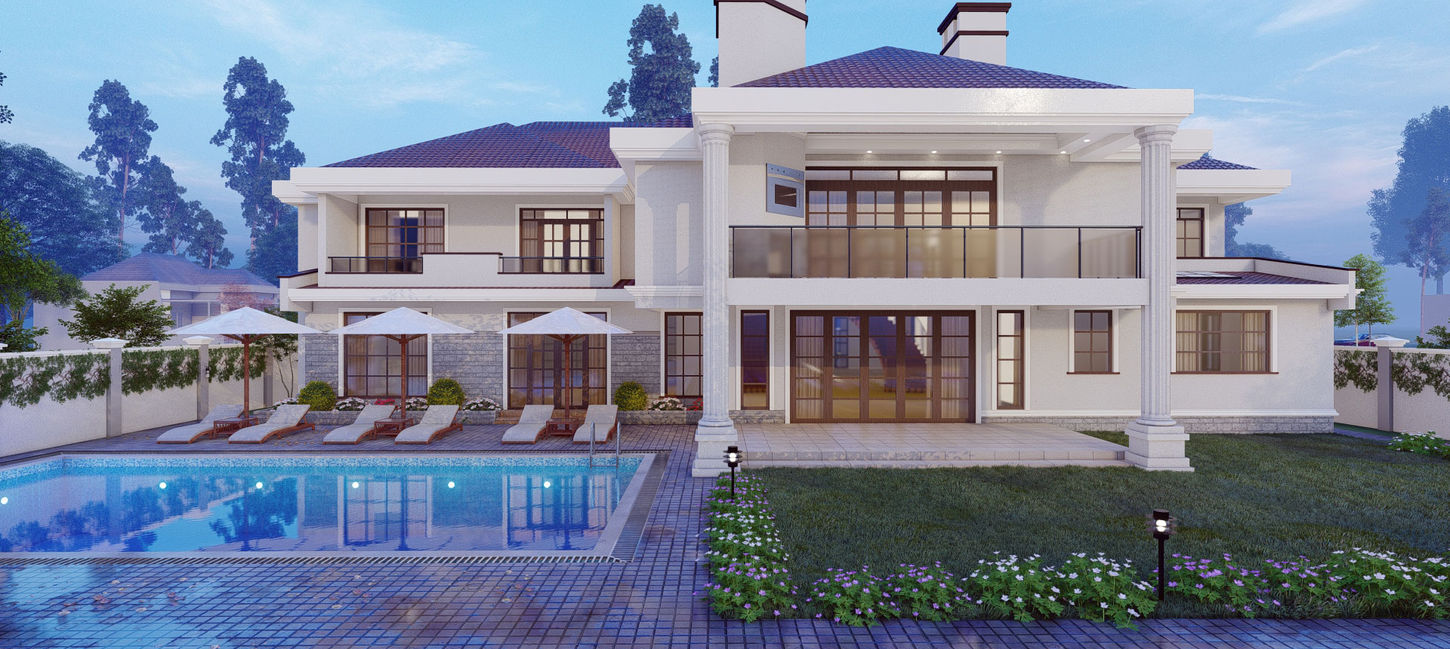top of page


The project entails the design of a Neoclassical themed 5-Bedroom Maisonette.
The planning and façade design as guided by theme includes grandeur scale, symmetry, simplicity of geometric forms, dramatic use of columns particularly of the Doric Order, a muted colour palette and rectangular floor plan layout with a central lobby separating the house into two distinct wings that can operate independently to enhace privacy for the users.
Project Status : Commissioned and Occupied
Project Contribution @ M&R Consult - 3D Visualization, Outline Design, Scheme Design, Production Drawings, Tender Documentation & Evaluation, Contract Negotiation, Site Supervision.
bottom of page







